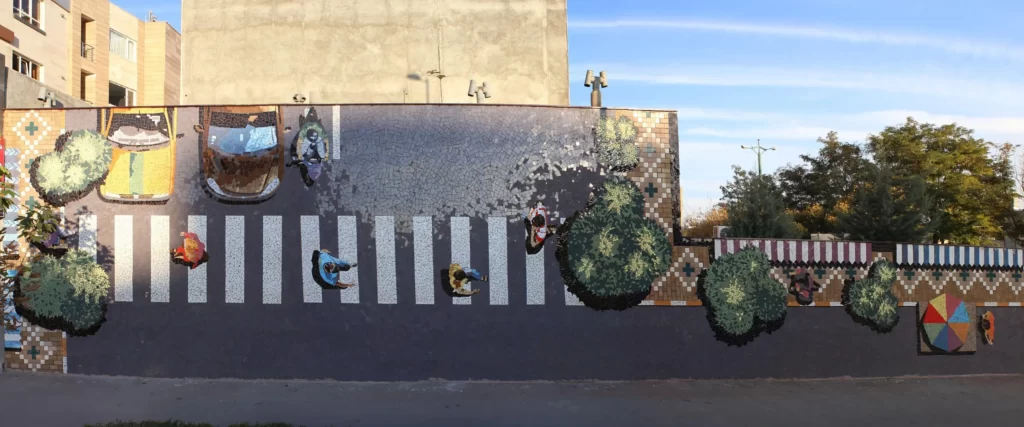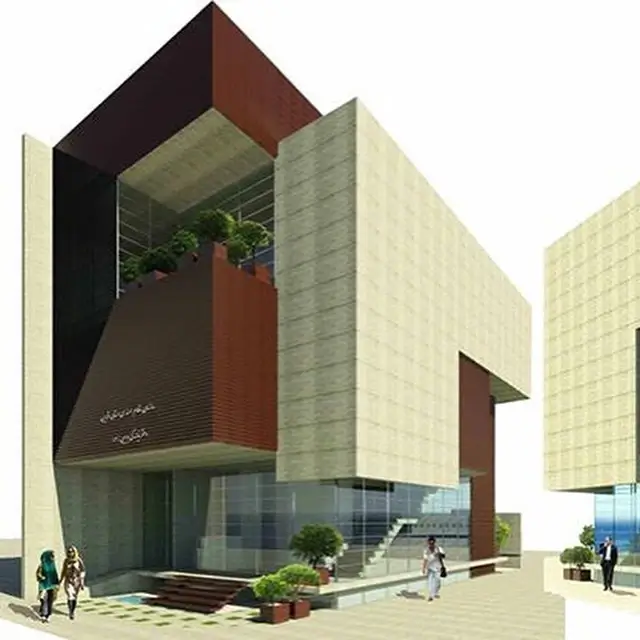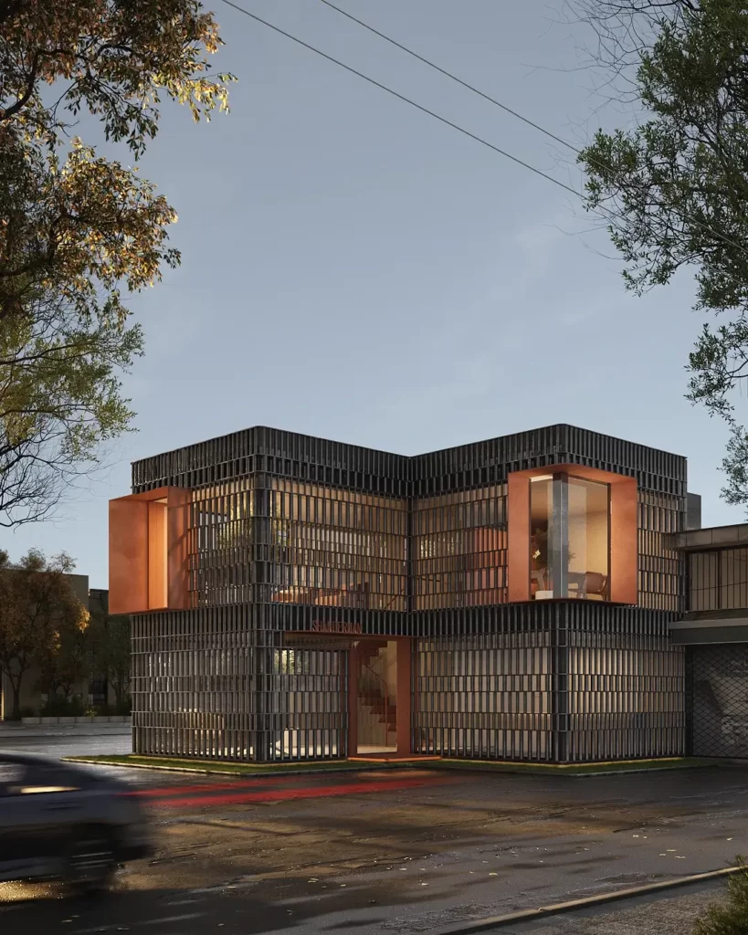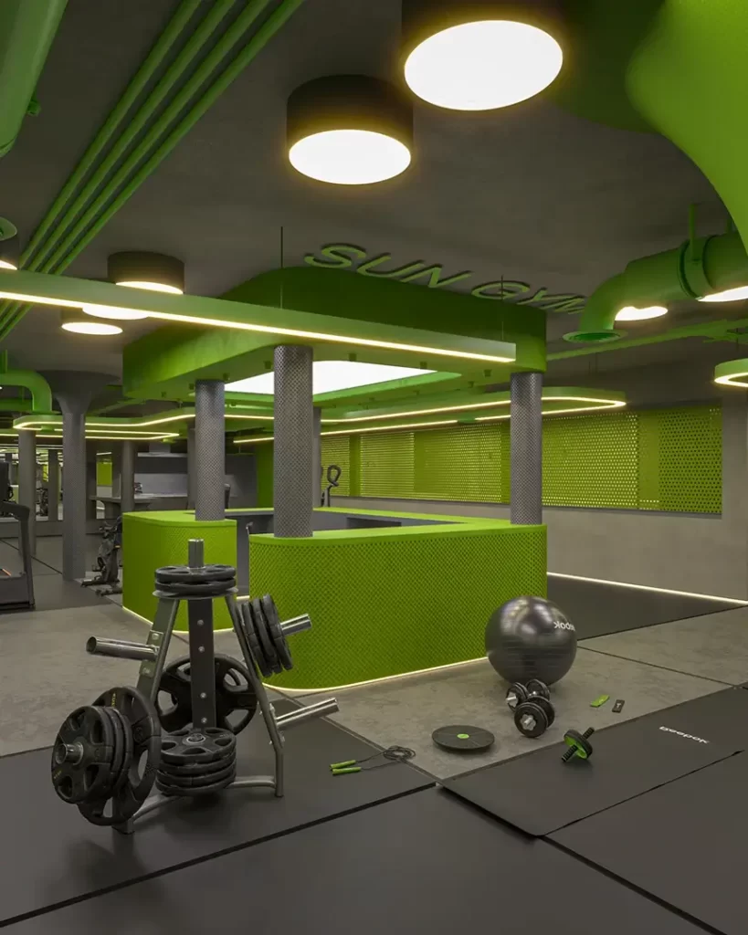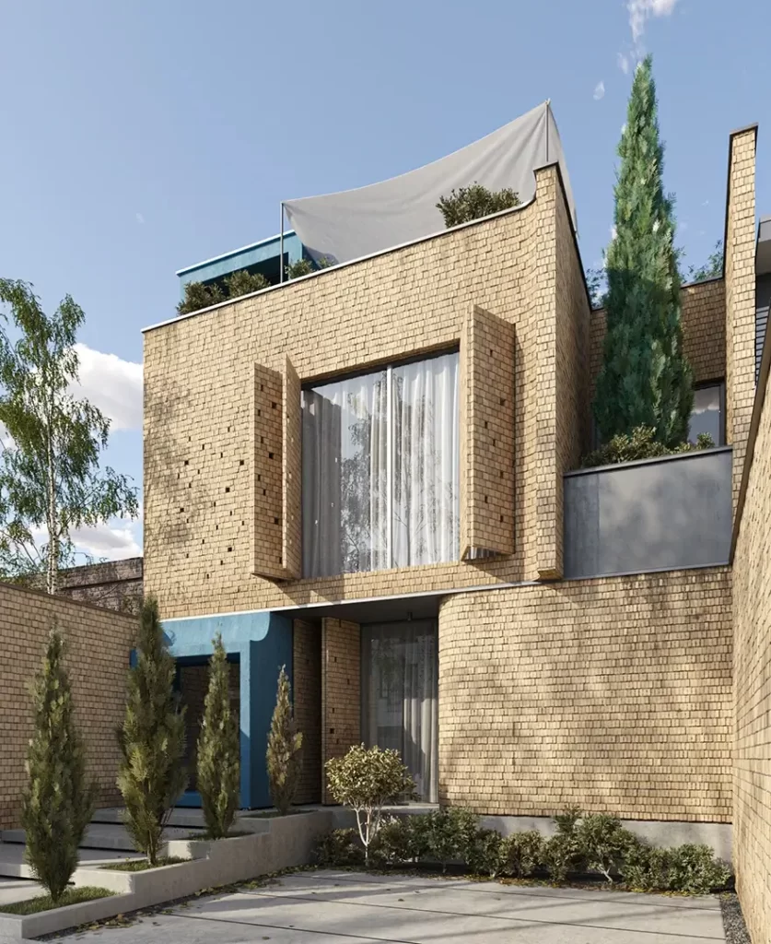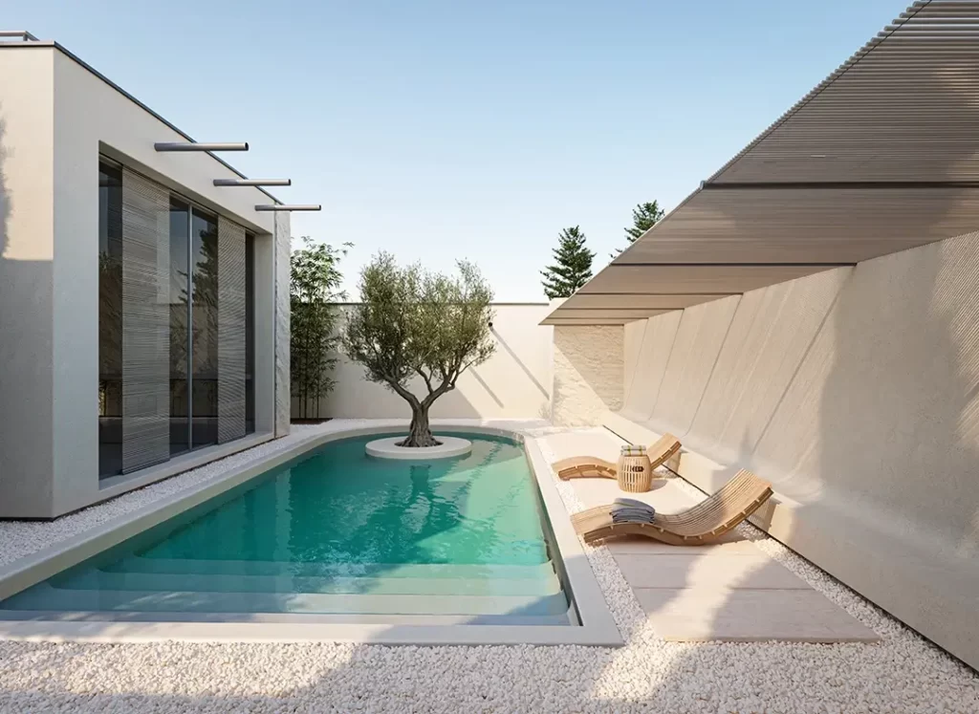Pino Restaurant
Best Buildings, 2019
Top Rank in the Best Buildings Festival, Renovation Category
- Project Name: Pino Restaurant
- Location: Qazvin, Imam Khomeini International University Boulevard, next to Hamkat 36
- Architect: Amirahmad Rezaei
- Date: 2019
- Client: Mohammad Adl
Design Problem, Concept, and Client Requirements
Nowadays, with the increasing prevalence of restaurant projects, particularly fast food restaurants with economic and commercial purposes, their design must not only attract and appeal to the audience but also create a sense of belonging, memory, and community.
The “Pino” project was one where the client sought to address their main objective: maximum customer attraction and providing a unique experience in the restaurant.
From the outset, the task was to create a project with a character and identity independent from similar cases — one that, beyond technical matters, would offer strong visual and sensory appeal to customers and stand out. Early site studies also showed that, given the project’s placement on one of the city’s major and main boulevards, an additional design objective would be to make the project distinguishable from its surroundings.
The main design issue was to provide a spatial response that would establish a clear character, with this form and pattern being expressed consistently throughout the entire project. This continuity was to be applied across all design elements of the space.
The core design strategy, inspired by the name “Pino” (meaning “pine tree”), evoked the natural form and characteristics of a pine tree — leading to the idea of adopting the pine tree’s patterns, its natural growth, and organic form.
By drawing from the pine tree’s natural geometry and repeating it throughout the design, visual and conceptual harmony was created across the project — from the structure, claddings, and external and internal facades, to the furniture, colors, and even interior details.
Thus, the concept and pattern permeated the entire space, becoming a unifying feature, and ultimately fulfilled the client’s aim of instilling a sense of belonging and memorable experience.
