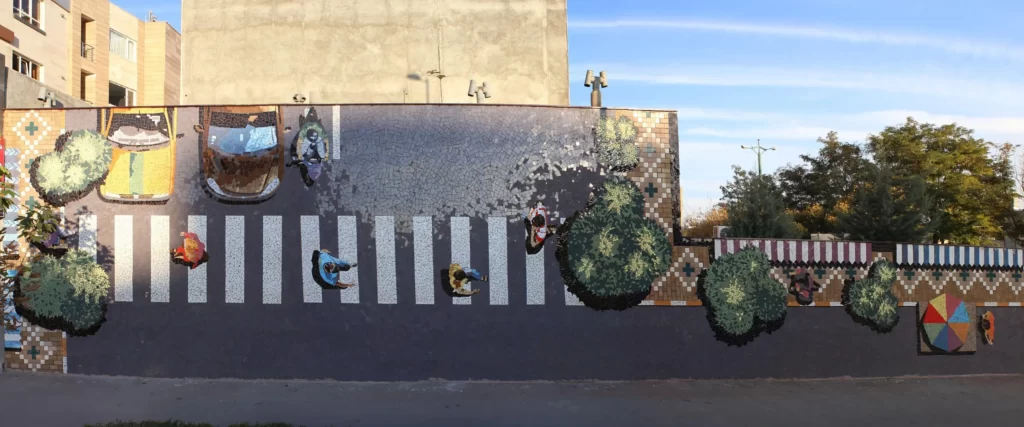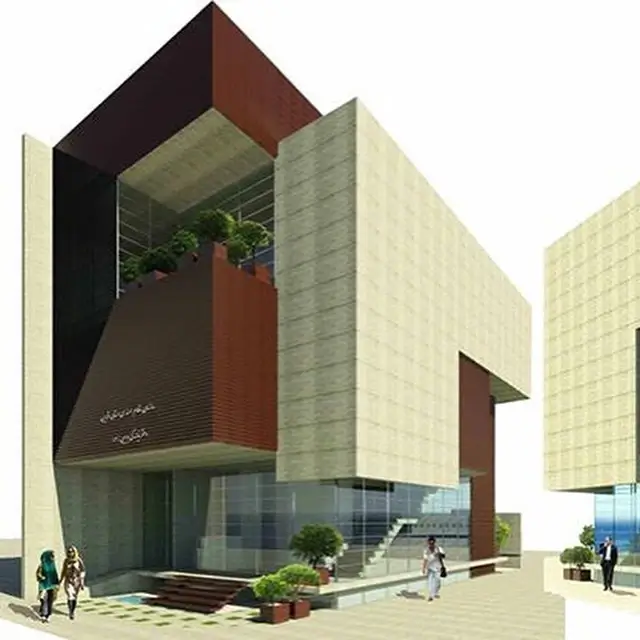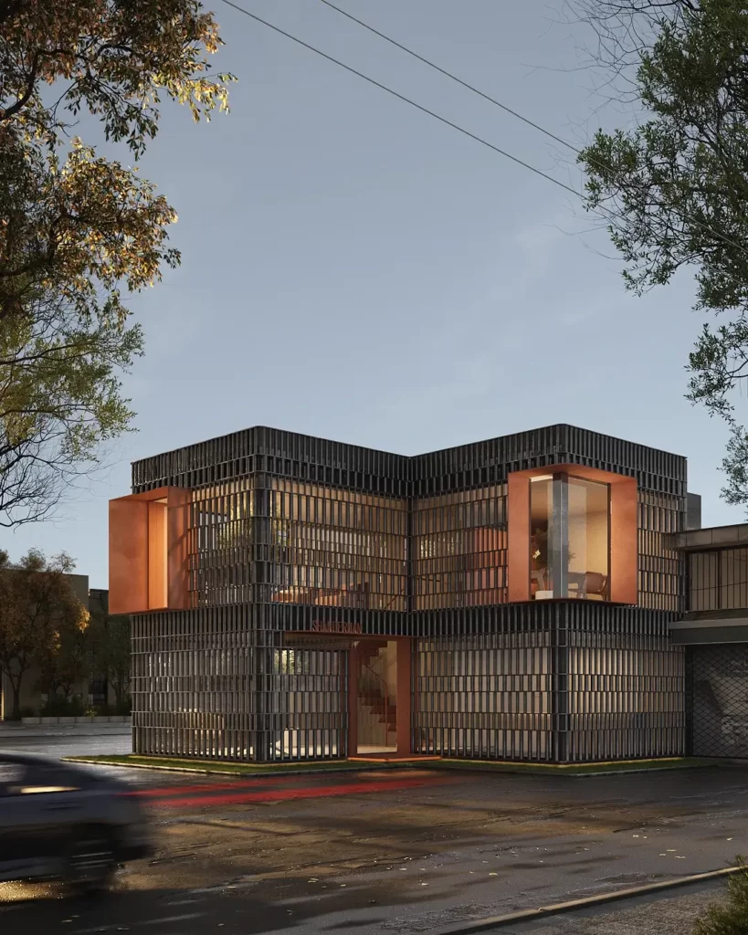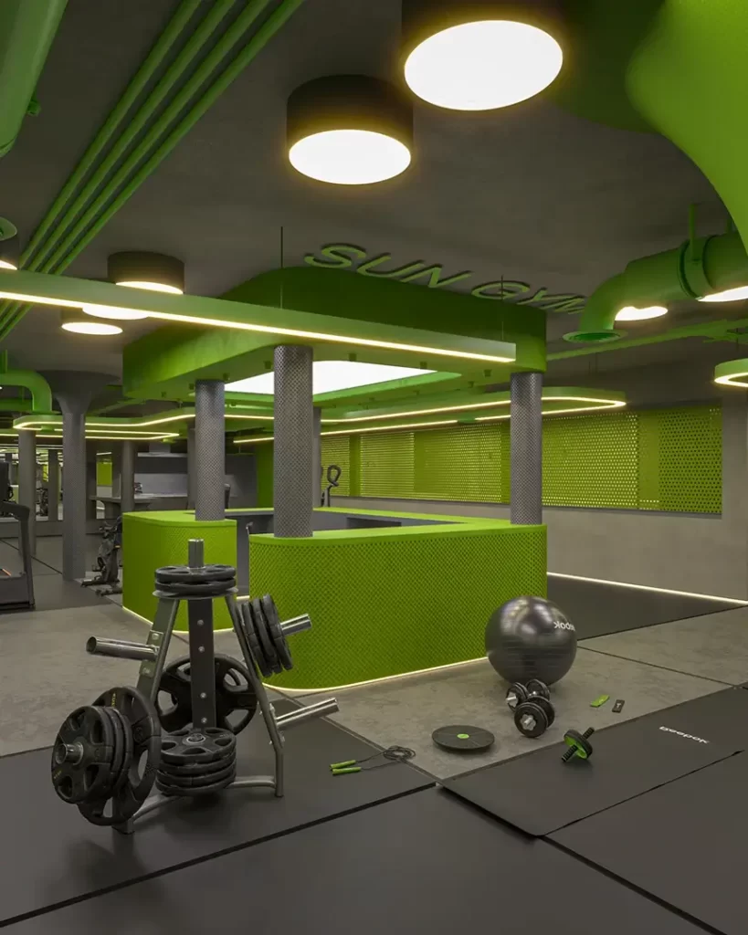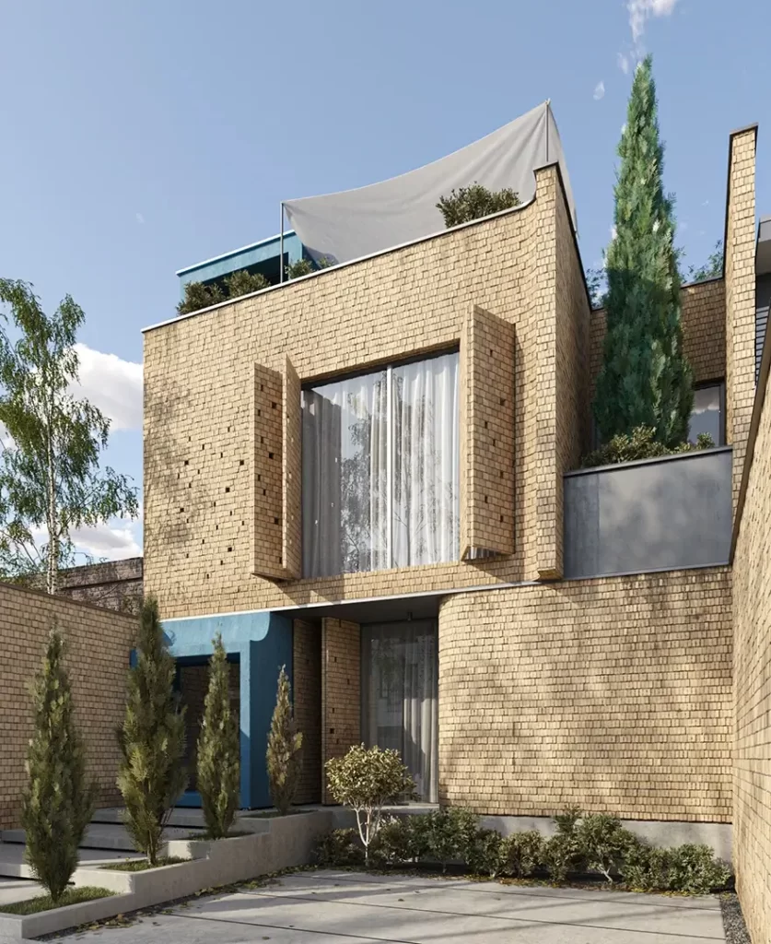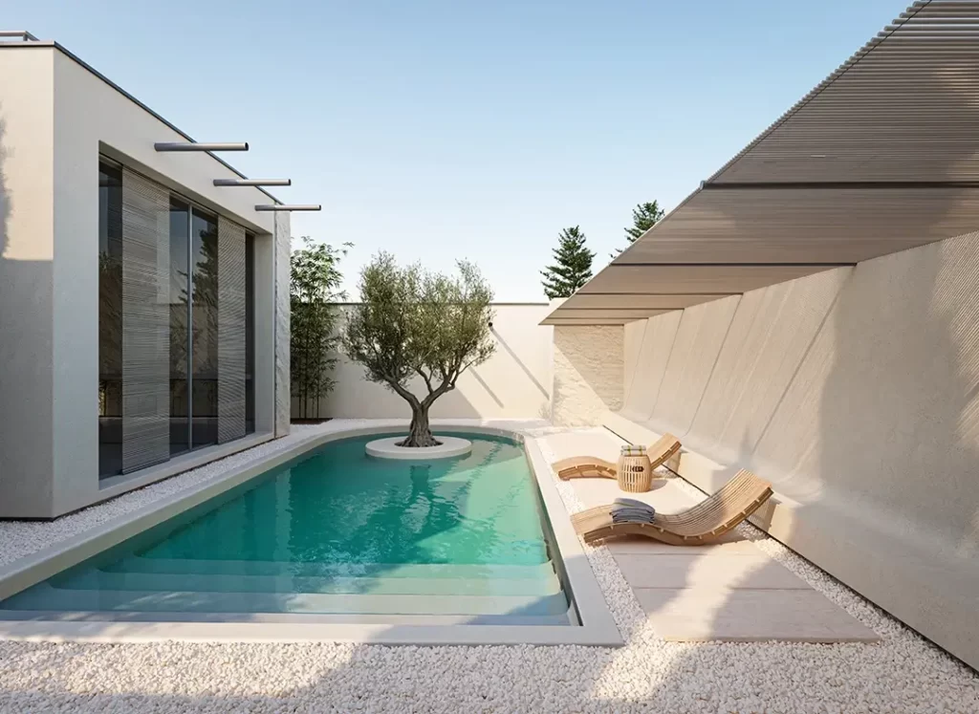Sakhteman Edari Sarv
Project SARV
Sarv is an office building with an area of 303 square meters and the floor area of 2363 square meters, which is built in the city of Qazvin between 2016 and 2019. The first to be mentioned is the urban context in which Sarv is rooted. Somewhere among the new residential blocks filled with classic Roman and quasi-Roman facades.
With a short walk in this residential context, what you imagined of Qazvin in recent years will completely be shattered. There is no longer any brick building with well-made metal details such as fences, window shields and downpipes, neither can you see the shade of the trees in the alleys. All have been replaced by trashy stone artifacts, as if no architect or architecture lives in the city.
Thus, Sarv is playing its role as archetype of the persistence of Iranian culture in its turbulent context. A brick building, that could be the source of our return to Iranian architecture and the beginning of some new events in Qazvin, due to the favorable geometry of its large façade. By events we mean drawing attention to Iranian designs, like the return of the beautiful harmony of brick and metal.
Therefore, Sarv project, with special attention to the features of Iranian architecture in Qazvin, is designed to pass what has happened before in architecture through the gates of time and bring it to the year 2019. That’s why metal and brick are shown in Sarve shell in a new structure. Multilayer and functional structure of lighting control, metal reformed details, modern brick designs, proper composition, exterior and interior integration of the project, and etc., all are being formed in a rigorous process which is the biggest quality of Iranian architecture. For example, paying particular attention to the project’s biological rhythm (8 to 18) and its interaction with environmental conditions (mainly light), its relevance to the varied reading areas around the site, adequate support for spaces behind the facade which are divided into small administrative units for economic reasons, and so on, are some of the realities that have been noticed in the Sarv building and have been shaped accordingly.
The interior atmosphere of the project also borrows its dynamic from the original shell, so that the brick motifs become inseparable elements and turn to be the inherent features of the building. This integration of the inside and outside is also linked to the metalwork, and the metal becomes the dominant element of the interior design of the compartments. In general, it can be said that Sarv building is in and out of the same unit.
